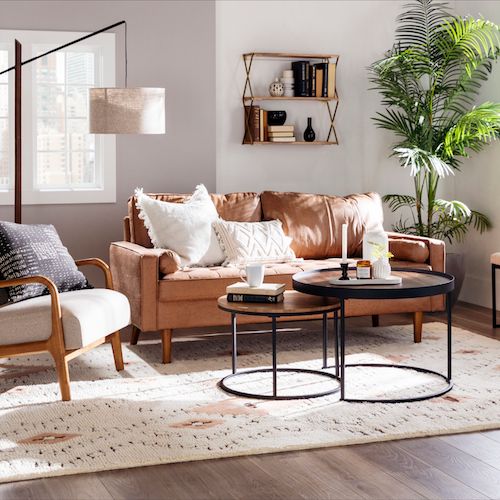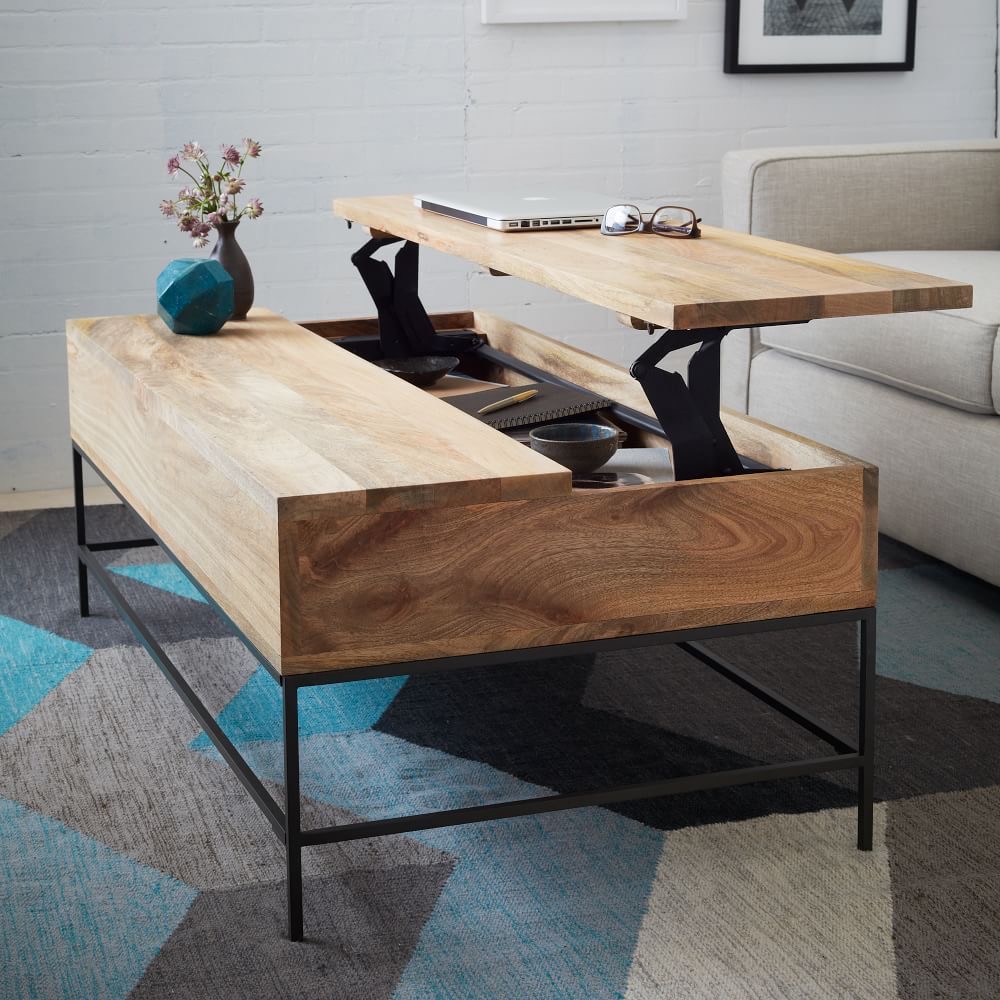
Renovs Team
Determining the best way to arrange furniture in a small living room can be a real challenge. Most modern living rooms must accommodate a variety of activities – entertaining, relaxing, gaming and media, or working from home. Add kids into the mix and a small living room can quickly become messy and chaotic. To help you get started on your living room design, we’ve put together our Design Buddies’ favorite tips on how to arrange furniture in a small room.
How Will Your Small Living Room Be Used?
Before you plan your living room layout, ask yourself some questions:
- How many people are in your household?
- Do you entertain often? What activities do you enjoy with guests?
- Do you need a tv or media center, or is there another space for it?
- Do you need shelves for books or display?
- Are there children in the home? Do you need toy storage and play space?
- What about overnight guests?
Make a list of needs and wants for the room to keep in mind as you make decisions. Start your living room design by measuring the length and width of the space, and the length of each wall. In most rooms, the sofa works best on the longest wall, so placing the sofa is a great place to begin.
The Best Furniture For A Small Living Room Layout
Be realistic about the sizes of furniture your room can accommodate. Many sofas are 90″ long or more, but it’s easy to find apartment-sized sofas that are 72″ – 84″ long and provide plenty of seating. A shorter sofa creates more space for an end table or storage cabinet. Opt for a sofa that’s 36″ deep (front to back) to avoid crowding the room. If you already have a big, deep sofa, consider replacing it (budget permitting) to keep the space from feeling crowded.
Next, set aside space for traffic flow before choosing a large storage piece or media cabinet, and a cocktail table. Leave a 12″-18″ space between the sofa and cocktail table; other traffic paths through the room should be at least 30″ wide. For example, an ideal layout for a ten-foot wide living room would be a 36″ deep sofa, an 18″ deep cabinet, and 18″ wide cocktail table. When we do the math, we’ll have an 18″ space between the sofa and cocktail table, and a 30″ traffic path in front of the media cabinet.
If your sofa is opposite a fireplace or window, set the media cabinet off to one side. You can even mount the TV on a swing arm to get the perfect angle for watching.
As you choose furniture for a small living room, look for less bulky pieces. Clean, modern lines and legs that expose more of the floor help to make the room seem larger. A glass or acrylic cocktail table maintains an open feeling, while small cocktail stands can be moved around as needed.

Small Living Room, Walker Edison
Curving cabinet fronts and round or oval tables also increase the traffic paths by a few critical inches, giving a small living room a more open look. A barrel-shaped chair tucks easily into a corner to make use of every inch of space.
Multi-Use Furniture Maximizes Space
With your measurements and floor plan in mind, choose multi-purpose furniture that works for your room’s activities. In a small living room, your basic pieces should provide storage and versatility.
Media furniture should be large enough to hold all your electronics, accessories and games. Even a small living room can usually fit a media cabinet with plenty of storage; repurpose a dining room buffet or long credenza to gain more cabinet space.

Media Cabinet, Amazon
Instead of the typical side table, a small chest or cabinet can hold paperwork, games, or hobby supplies. There are many styles of 3-drawer chests that tuck perfectly at the end of a sofa or beside a chair. They take up the same amount of space as a table, but add a lot of storage to keep things neat.

3-Drawer Chest, Amazon
The cocktail table is the workhorse of the living room, a place to eat meals, do homework, or serve guests. In a small living room, you can create an instant play area by using an ottoman or pair of small cocktail tables that are easy to move aside. Storage ottomans also give you extra space to stash clutter, or hide a guest bed.

Ottoman with guest bed, Amazon
For working or entertaining, you may need a larger table surface. Modern table designs feature hidden storage and pop-up tops that are perfect for working or eating.

Coffee table, West Elm
You can also combine all the seating into a sectional sofa to open up the floor area. This is a clever designer trick that makes a small living room work for entertaining.

Small Sectional Layout, Eyely.com
Make an awkward layout work by tucking a sectional deep into a corner.

Of course, there’s no rule that says you must have a sofa, and in some oddly-shaped living rooms the only solution is a loveseat or small chairs. Gather a few armchairs around an oval cocktail table to create a relaxed conversation area without crowding the space.
Using vertical space is the ideal way to store and display books and collectibles. A tall etagere or bookcase with glass shelves helps to maintain a light, open look in a small room. To maintain an uncluttered look, place a combination media and storage unit along one wall and use the other walls to display art or hang a large mirror.

Printer’s Media Center, Pottery Barn
By using fewer, larger pieces of furniture, even a small living room can function well for a busy family. Keep clutter controlled with cabinetry along a single wall, rather than using scattered storage baskets around the space.
If you need a spot to work, look for a unit with a drop-down desk; these are quite common in mid-century furniture because they’re so practical for a small living room. A small desk chair can also double as an occasional chair for guests.
What’s most important to remember when arranging furniture in a small living room? Make sure your furniture pieces match your needs for storage, work and entertainment, and opt for lighter-styled pieces with legs to expose more floor area. With furniture that can move and adjust for different activities, even a small living room can live large.







